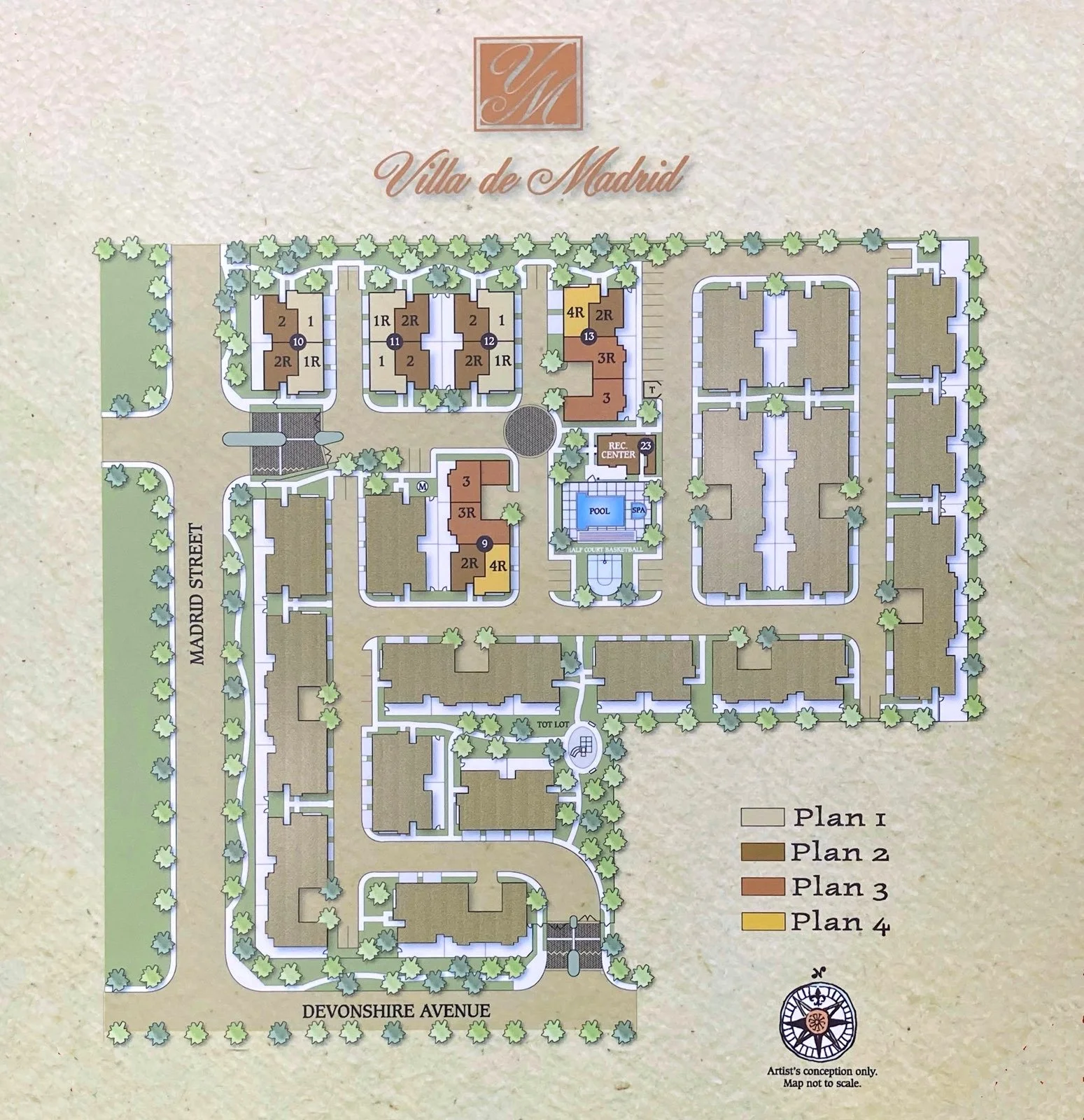Community Map
Welcome to Villa de Madrid, a thoughtfully planned residential community offering a variety of home layouts in a beautifully landscaped setting. This site map provides an overview of the community’s layout, including the locations of our four floor plan types—Plan 1, Plan 2, Plan 3, and Plan 4—as well as shared amenities such as:
Recreation Center
Swimming Pool + Spa
Conveniently located between Madrid Street and Devonshire Avenue, Villa de Madrid blends comfort, style, and convenience in a walkable, tree-lined neighborhood.
Use this map to explore our community and find your ideal home layout.

